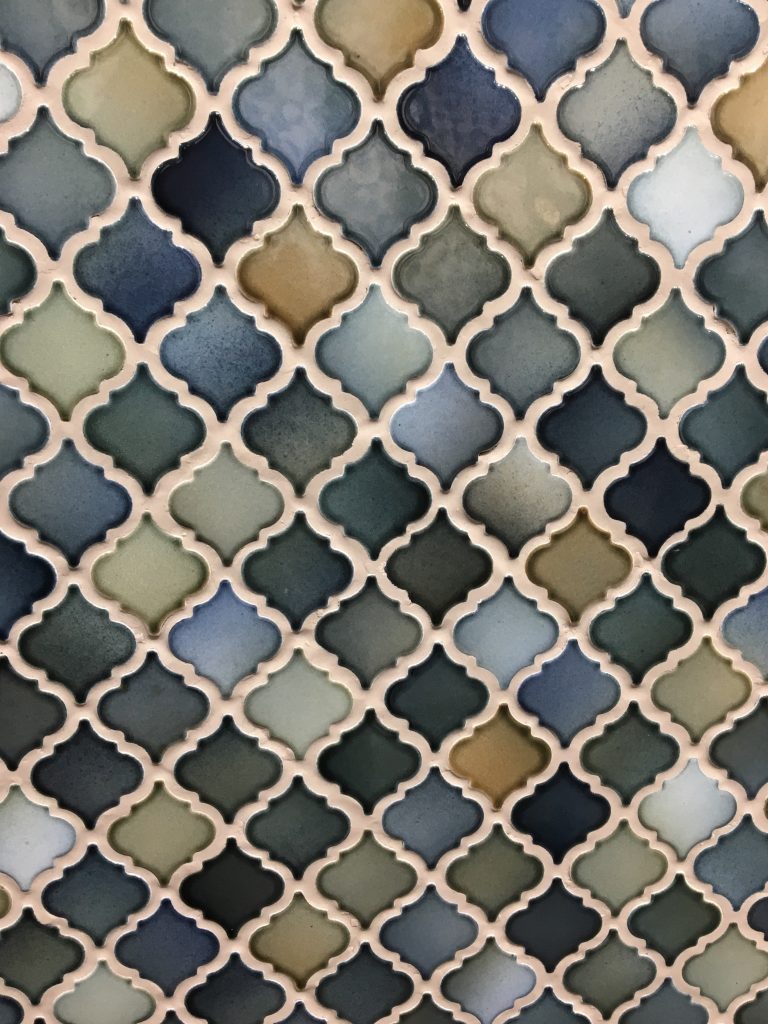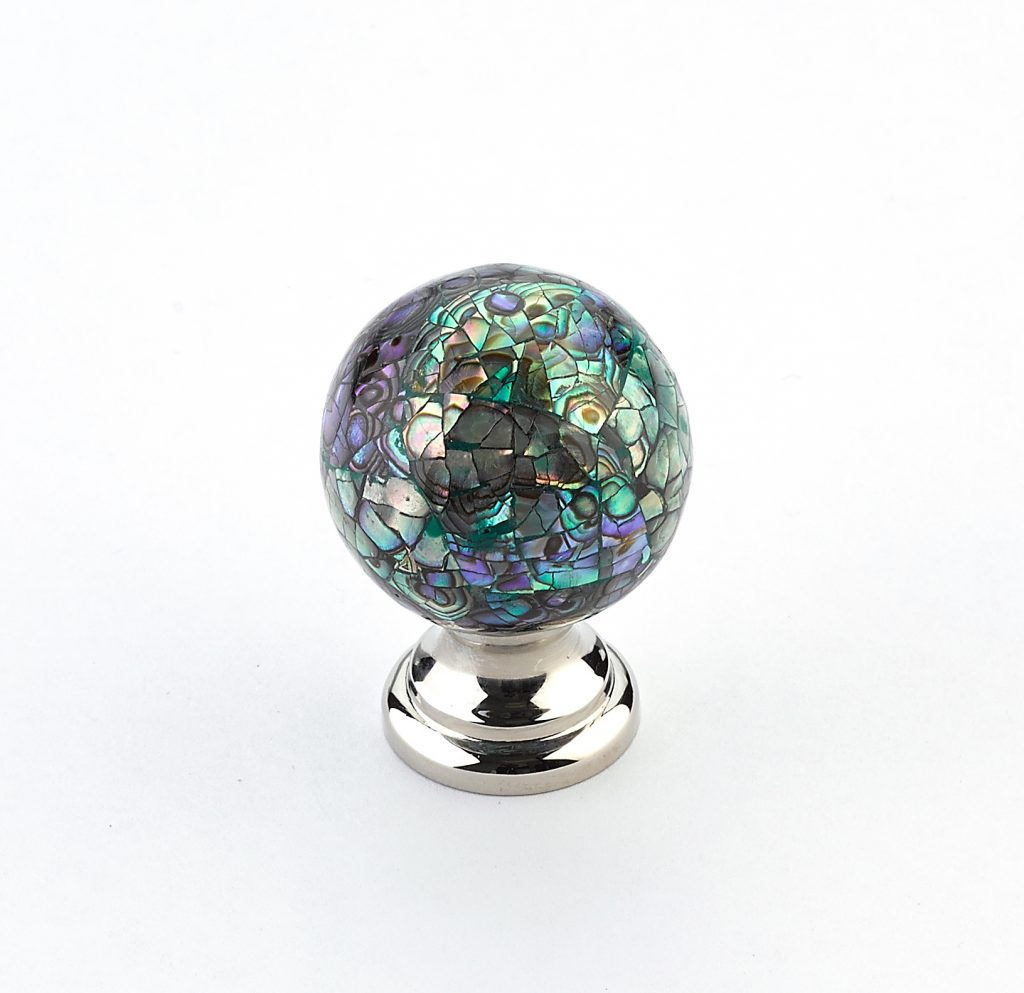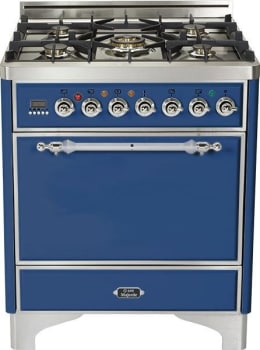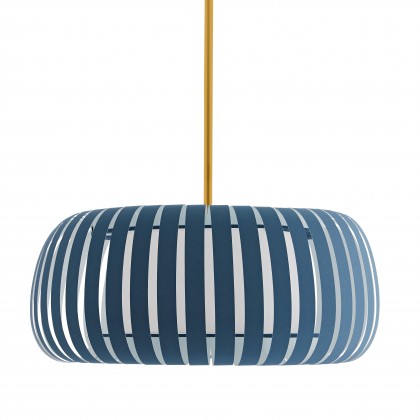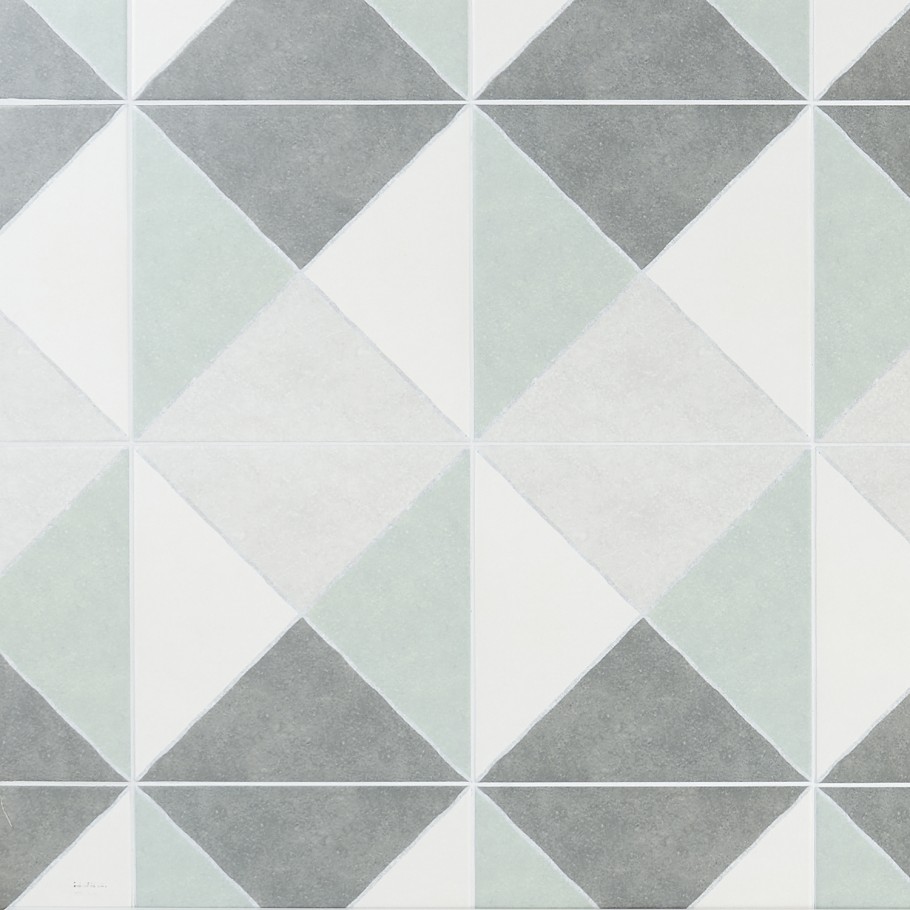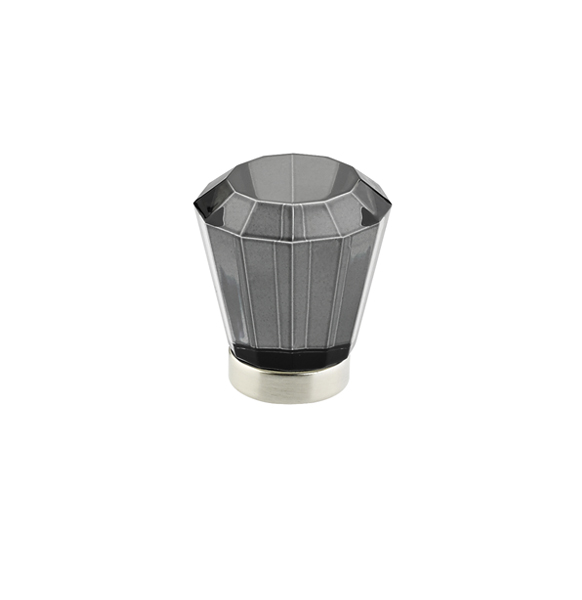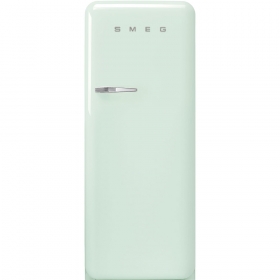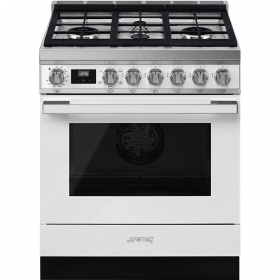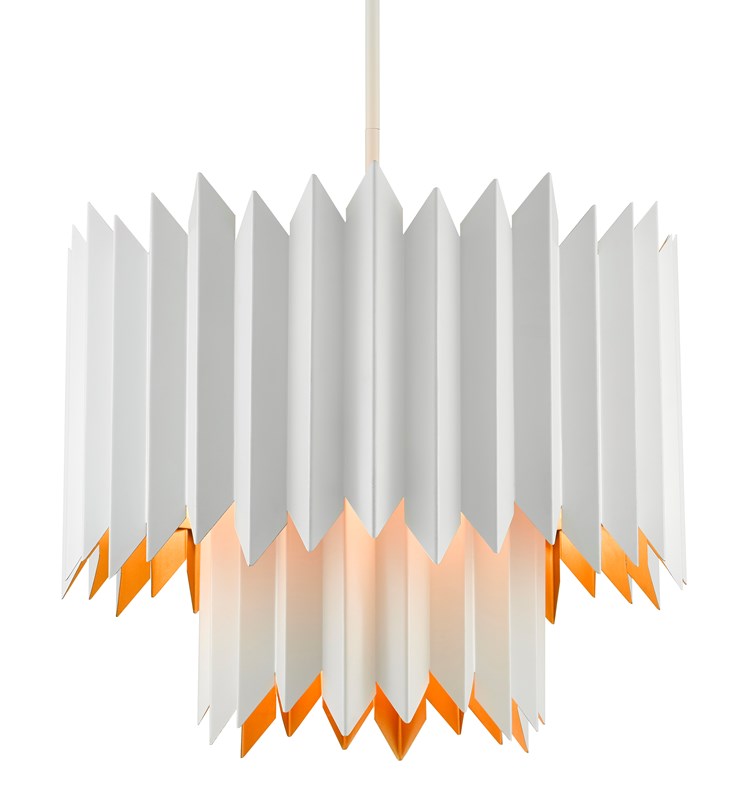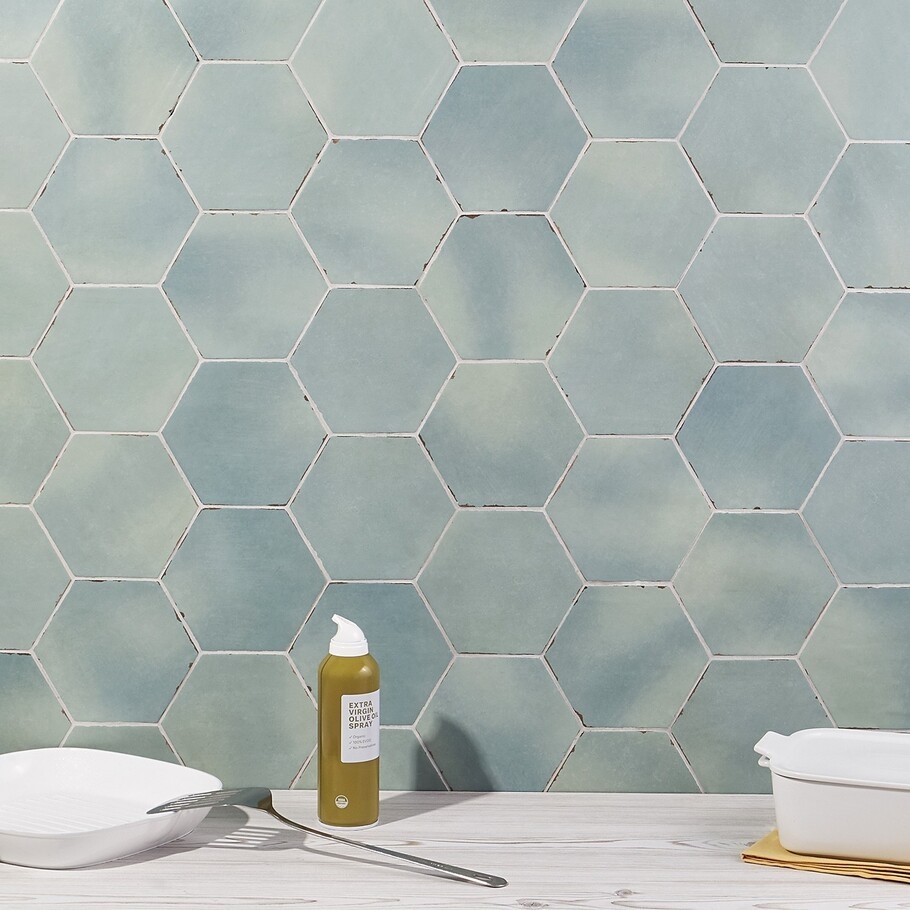
Kitchen Inspiration for Open Concept Living
No doubt about it, open concept kitchens are tricky. Every kitchen needs a focal point. It can be painted cabinets like you can see here, a colorful stove or cool tile backsplash. Or maybe all three! How you put these finishes together is what makes your kitchen renovation fabulous. You may work with kitchen remodeling contractors to help you achieve the kitchen of your dreams by incorporating the right design elements. You may also need the assistance of commercial plumbing contractors to help install the plumbing fixtures that are incorporated in your kitchen remodeling project.
I love this multi color arabesque tile. The curvy shape is a softer option in an open concept space. The colors offer a broad range of shades for coordination with your living room area. They are muted with a wash glaze so they read sophisticated instead of playful.
In an open concept, you need your finishing details to work with the vibe of your living space. If your living room is mid-century mod, you don’t really want traditional ‘granny’ hardware in your kitchen. That would muddle your whole vibe. My current kitchen hardware obsession is pretty much anything from Assa Abloy. I love the craftsmanship of their designs. This cabinet knob is iridescent shell that picks up on the backsplash adding another layer of sophisticated color to this kitchen.
And, yes, I know that bright appliances are risky because, what if you don’t like the color in 5 years? What if your chosen color goes out of style? Appliance Hunter can help you decide with their informative articles. But, what if it’s your favorite color? Would it make you smile to be greeted by a happy color each morning when making your coffee? Get More Info on getting the right kind of paint for you to revamp the space.
Lighting is one of the most important aspects of achieving excellent design. Great lighting sets the mood. In a space that includes living, dining and cooking, being creative with lighting pays off. Your light choices should coordinate with your living spaces as well as supply ample function when you’re in the kitchen. This doesn’t mean that it needs to be predictable or ‘match-y’ but make sure that your choices marry well by color, proportion and shape.
Love gray? What about paring it with this beautiful soft green and add silver accents?


