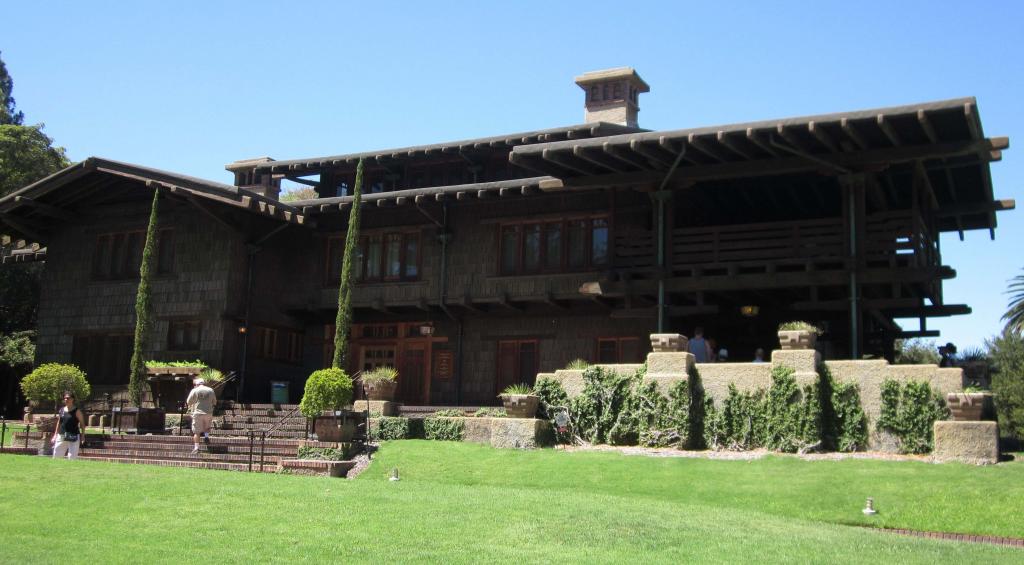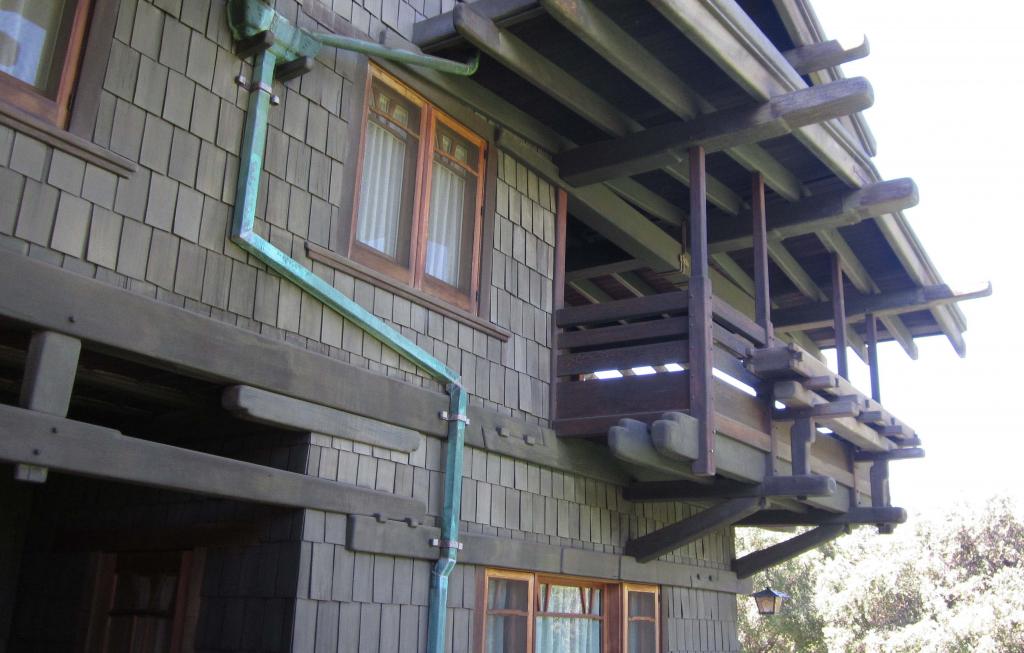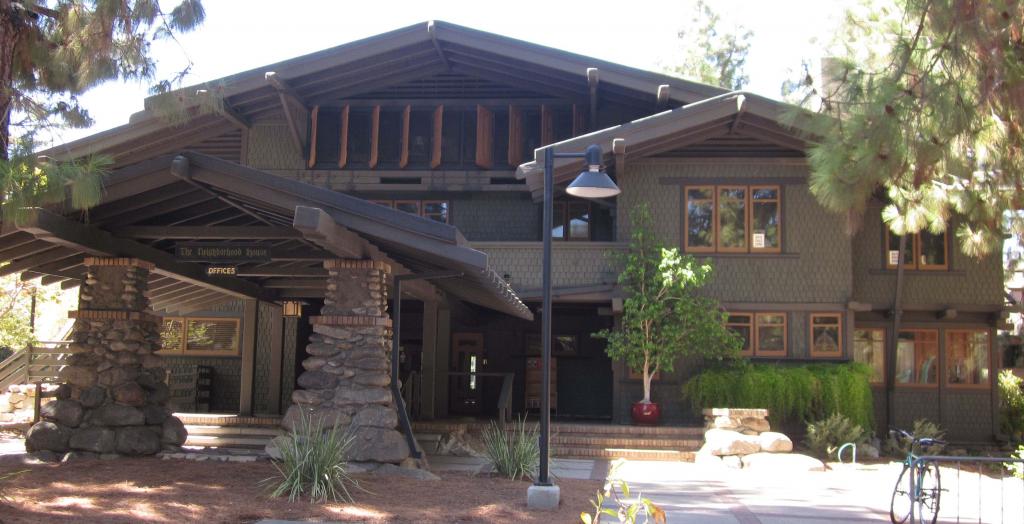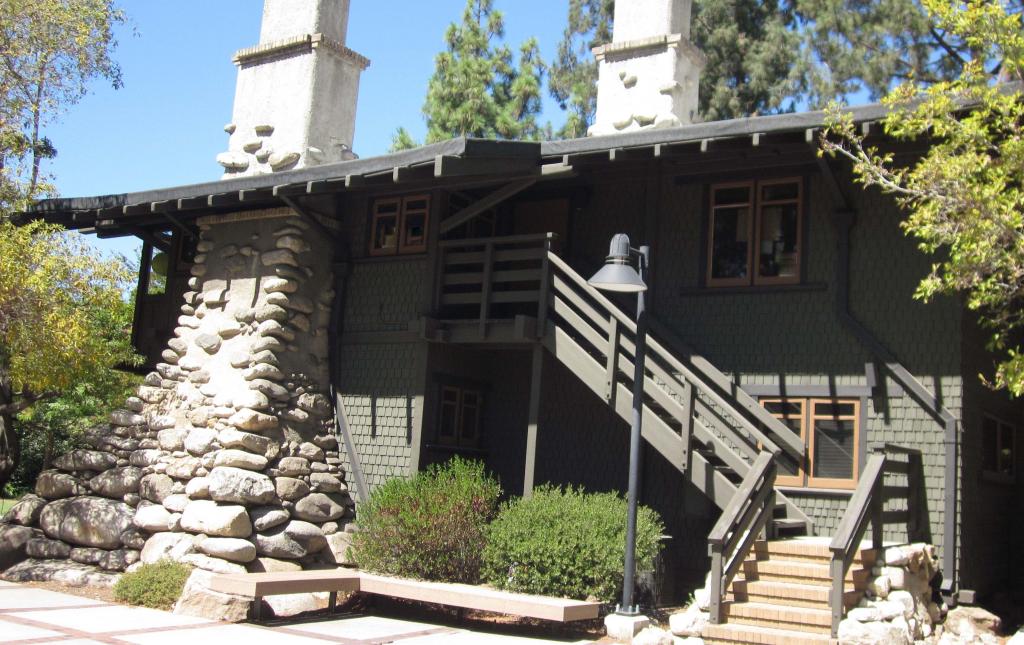Arts & Crafts Architecture
Hi from California!
I was so excited to be able to tour the Gamble House last weekend. I have had this home on my bucket list for the last year and I seized the opportunity when we ended up with a free day in Cali. The whole family got to go. I was on cloud 9; my kids, not so much. They definitely didn’t get my old house gene!
The Gamble house is one of the premier homes left from the Arts & Crafts era. It was built by Greene & Greene, architect brothers, in 1908. While the Arts & Crafts movement started in the British Isles around 1860, it’s heyday in America was between 1900-1915. The movement sought to shift a home’s focus back to simplicity and craftsmanship with an emphasis on applied design. This was a huge change from the enormous clutter of the Victorian era.
While I wasn’t allowed to take photos inside the house, it was filled to the brim, in the simpliest, most beautiful way, with tiny details everywhere you looked. Beautiful leaded art glass windows, chandeliers held with slim leather straps, inlaid ebony furniture, geometric & thoroughly modern carpets, and the handsome wood staircase and rounded-edge beams for which this house is known.
You can not imagine how well the construction fits together. There are seams where you are meant to see the construction; where you aren’t meant to notice, I dare you to find where the wood meets. For inside photos, go to: www.gamblehouse.org/photos.
The Gamble house, at 9000 sqft, was built as a winter home. Until you see it, you can’t really appreciate how well thought out the floor plan is. With wide halls by today’s comparison, it gives you space to navigate through the house, seamlessly moving from indoors to outside on every level. This is one of the earliest homes to plan a space integrated to the outside, which of course, is what California living has become.
From the street, the Gamble house is an amazing mashup of broad overhangs, leaded glass windows, Japanese-inspired lanterns, gabled rooflines and sleeping porches. I definitely want a sleeping porch! Why did we stop building these?
I’m also including photos of The Cole House, built by Greene and Greene in 1906. This house sits next door to the Gamble House and is currently used as a church. The inside has been altered, but the outside remains intact. Notice the upstairs wood exterior shutters made to cover the screened porch. Clever, right? Its exterior walls may soon require stucco repair services to restore the home’s aesthetic appeal.
If you get the chance, you need to see this house; you might want to leave the kids home, though…
xoxo Theresa





