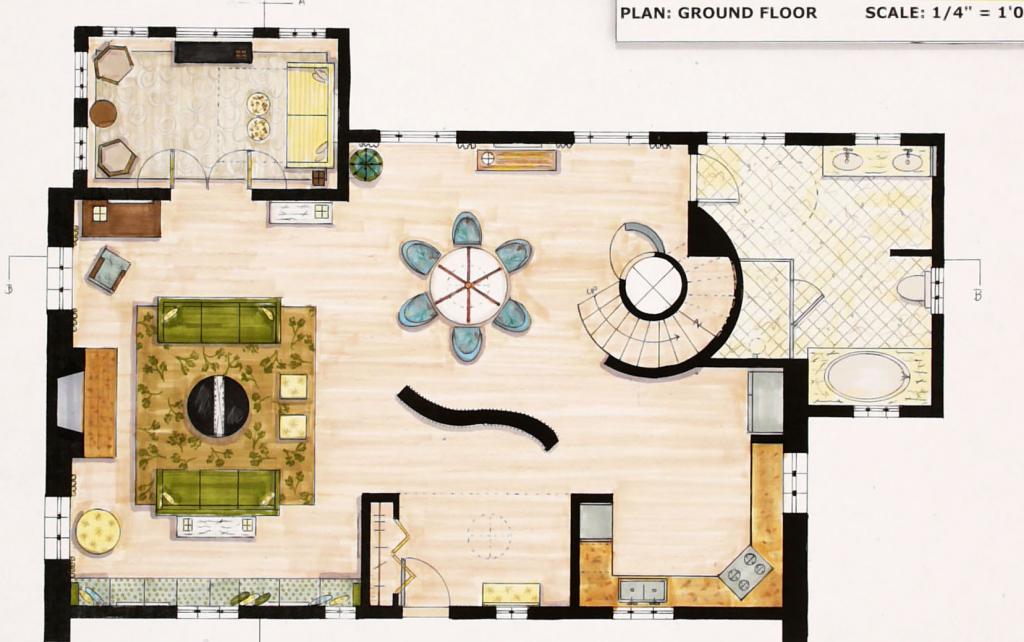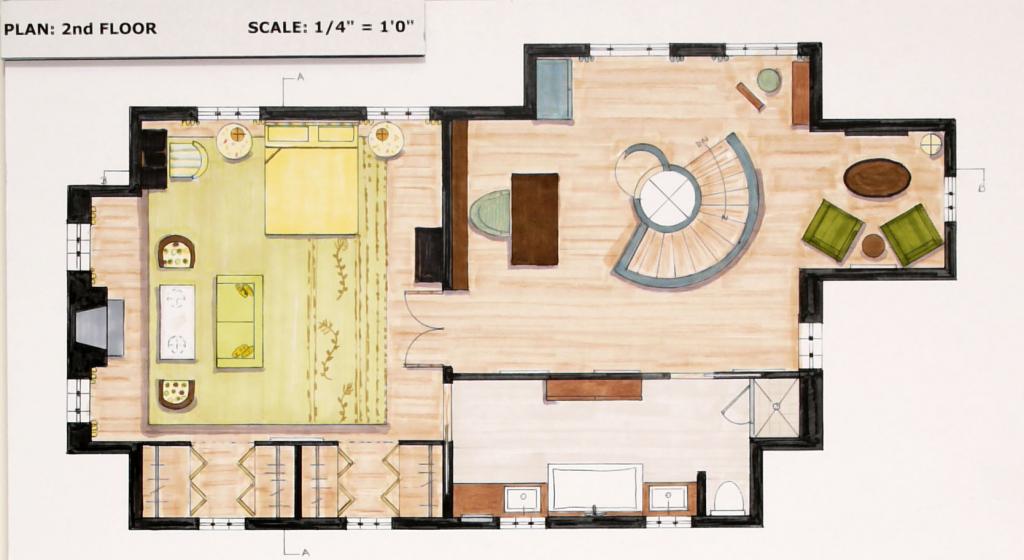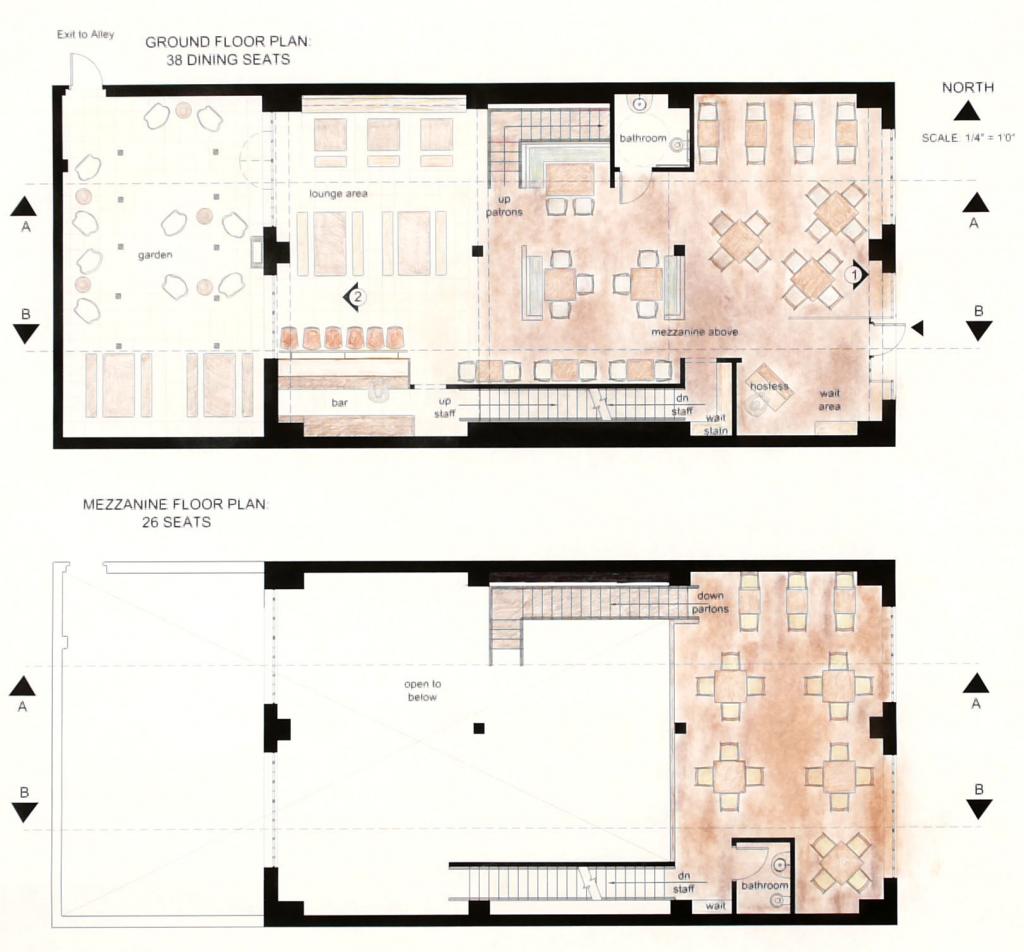
What Interior Designers Do- Floor Plans
Hi from Brooklyn!
Whenever I meet a new client, one of the first things I explain is how I work. Most people really have no idea what an interior designer actually does. Want to know too?
After listening to my clients dearest dreams, hopes and wishes for their space, the very first thing I do is measure and draw.
You must start with a floor plan. How else will you know what fits in your space? I know, you think it ‘s a waste of time, right? Wrong!
When I draw out each piece of furniture to scale, I can instantly see what fits and envision how it will look in your space. You need to leave proper spacing between furniture (15″ between a sofa and a coffee table). Copper & Tweed has luxury coffee tables that will make your living room more homey. You need to have the proper flow into a furniture grouping (24″ will not allow people to pass comfortably between chairs). You need to ensure that you are meeting local codes and not creating a potential hazard in your home. What might look like too much white space on a floor plan can actually contribute to a sense of calm in your room.
After drawing the floor plan for my client, I usually draw 1 or 2 elevations. These are scaled drawings of what each wall looks like when you face it, as if you furniture is 2 dimensional. Elevations enable my clients to really understand what the space will look like in real time. I’m attaching some, below, to illustrate how these help. Let me know what you think!
xoxo Theresa




